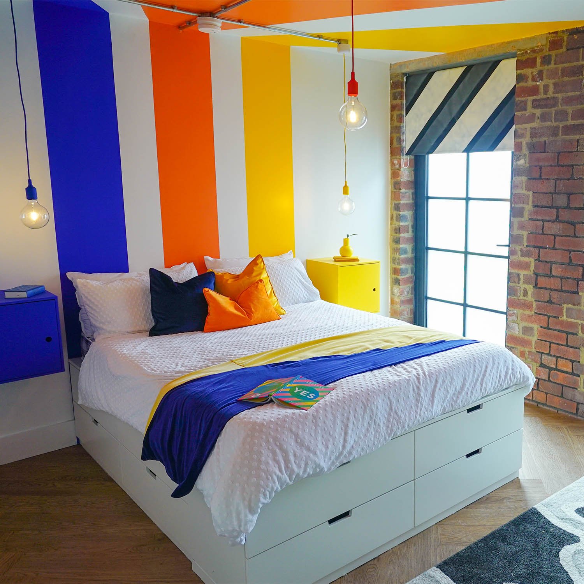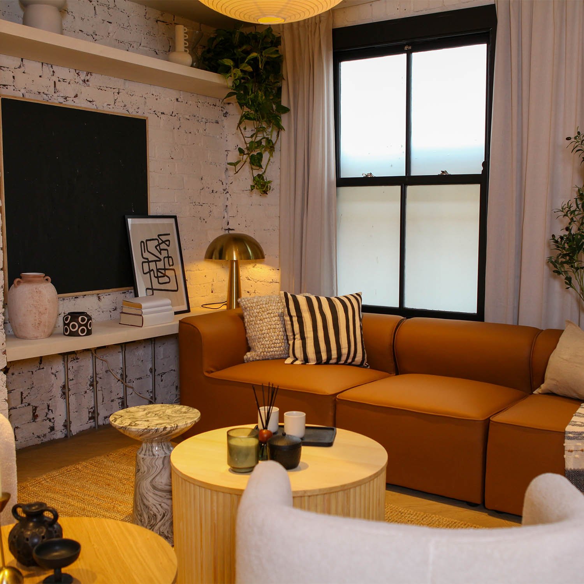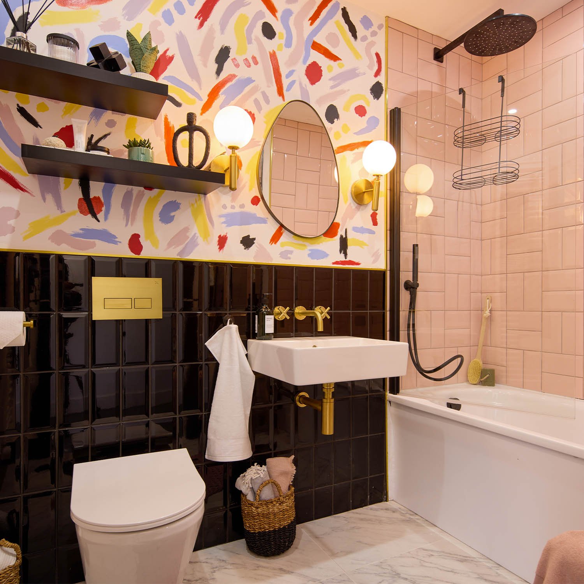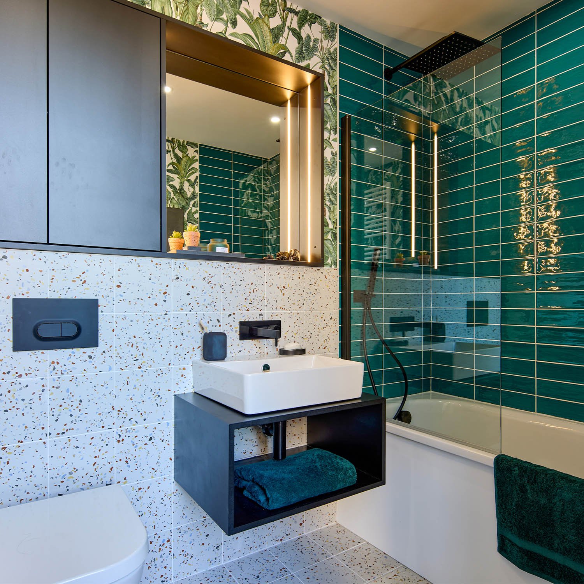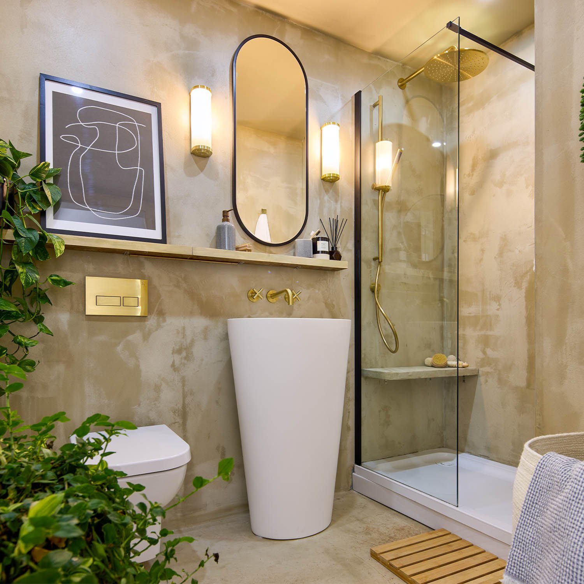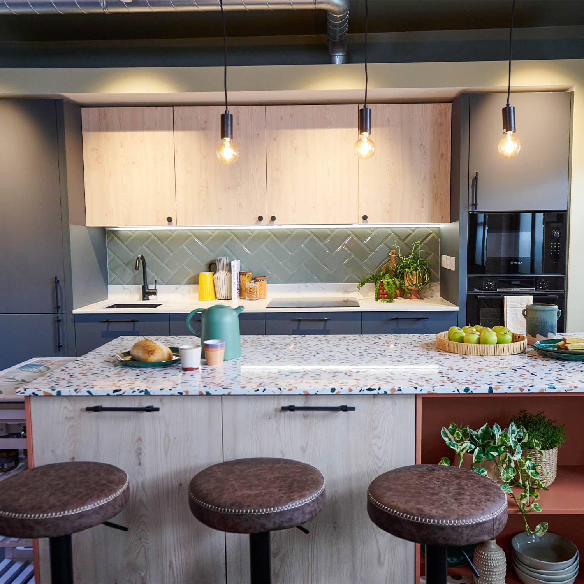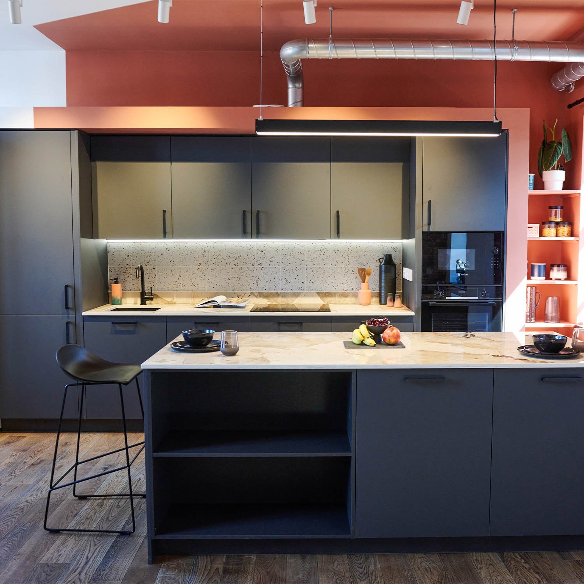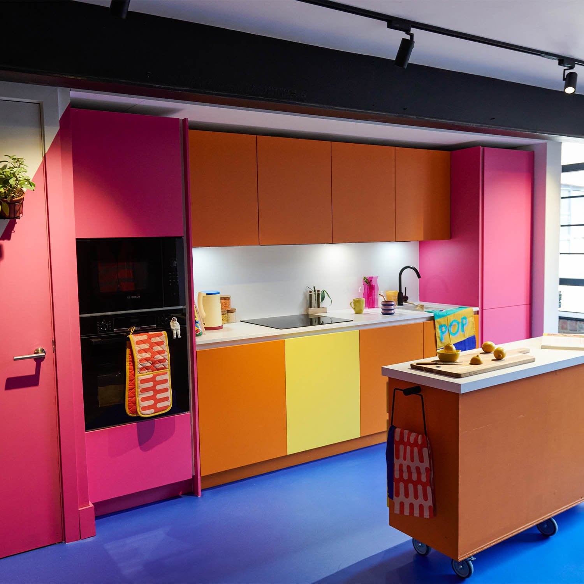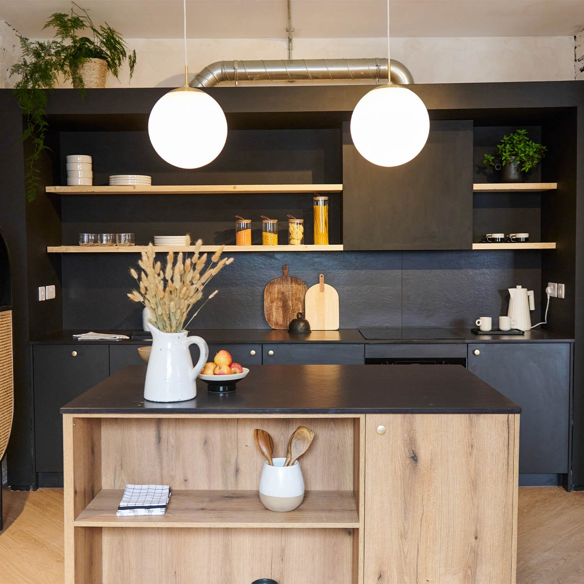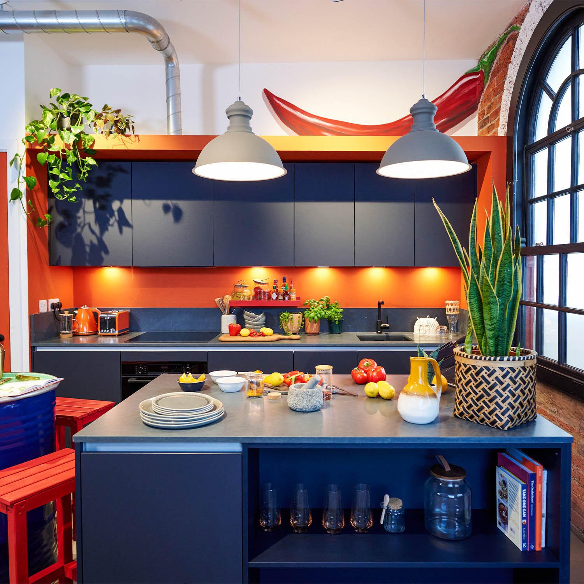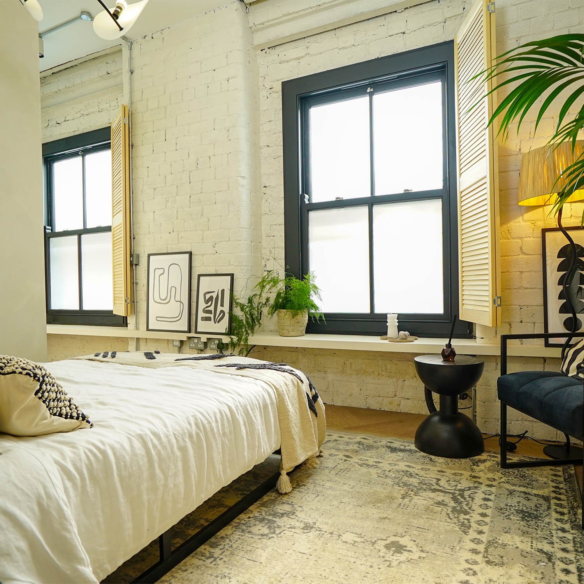
Interiors.
Interiors with bags of character.
Over the past 170 years, Eyewitness has been through it all. It’s grown and changed, with each addition repping the era it was built. We’ve designed Eyewitness to celebrate the best of these features.
Exposed beams & red brick dreams.
Traditional Mill.
1, 2 and 3 bed apartments, duplexes and townhouses.
Traditional Mill celebrates the best original features of Grade II listed Eyewitness Works and Ceylon Works, with exposed brickwork, timber beams, high ceilings and huge windows that were designed to give workers natural light to craft in.
Each home is one of a kind. They all come in different shapes and sizes, with their own quirks and features. From the fireplaces that kept workers warm, to the safes that held their wages, Traditional Mill homes are packed with original features.
-
Walls: Original exposed red brick
Floors: Boen Oak engineered timber
Windows: Sash, aluminium, picture & skylights
Ceilings: Painted white
Beams: Exposed timber beams & trusses
Features: Original safes & fireplaces
Kitchen: Matt grey kitchen with Silestone worktop and splashback. Bosch appliances, including induction hob, oven, dishwasher, fridge freezer and microwave (dependent on kitchen type).
Bathroom: Cement-grey wall and floor tiles with silver trim. Shower head with separate handheld shower.
Not your average new build.
Urban Pad.
1 and 2 bed apartments and duplexes.
These homes might be new build but you won’t find any boring white boxes around here, there’s enough of them in this city. With exposed concrete features and piping, Urban Pads are packed with character.
Open plan living gives you more space to move and huge floor-to-ceiling windows soak the rooms in light.
-
Walls: Painted white
Floors: Concrete style Marmoleum
Windows: Floor-to-ceiling aluminium
Ceilings: Concrete
Beams: Concrete
Features: Exposed piping
Kitchen: Stratus grey kitchen with black Dekton worktop and splashback. Bosch appliances, including induction hob, oven, dishwasher, fridge freezer and microwave (dependent on kitchen type).
Bathroom: Matt black wall and floor tiles with black trim. Shower head with separate handheld shower.
A slice of New York in Sheffield.
New York Loft.
2 and 3 bed apartments.
In the 1950s, the eastern wing of Eyewitness Works was completely wiped out by a fire. Luckily for us, the custodians at the time rebuilt it with concrete soffits, chunky steel beams and Crittal windows.
So of course, we exposed the concrete and steel, and have painstakingly restored the Crittal windows back to their former glory.
-
Floors: Concrete
Windows: Original restored Crittal windows
Ceilings: Concrete
Beams: Grey steel beams
Features: Exposed piping
Kitchen: Matt black kitchen with Dekton worktop and splashback. Bosch appliances, including induction hob, oven, dishwasher, fridge freezer and microwave (dependent on kitchen type).
Bathroom: Matt black wall and floor tiles with black trim. Shower head with separate handheld shower.
Penthouses soaked in natural light.
Rooftop.
2 bed apartments.
Perched on top of 1950s wing of Eyewitness Works, these super-modern homes are completely unique.
Overlooking Thomas Street, they both have their own private terraces. There are just two of these stunners available!
-
Walls: Painted white
Floors: Castle oak natural white
Windows: Aluminium
Ceilings: Painted white
Features: Private terrace
Kitchen: Matt white kitchen with Silestone worktop and splashback. Bosch appliances, including induction hob, oven, dishwasher, fridge freezer and microwave (dependent on kitchen type).
Bathroom: Cement-grey wall and floor tiles with silver trim. Shower head with separate handheld shower.
The Gallery.
1 and 3 bed duplexes.
Part of Ceylon Works, the living space has towering double-height ceilings, exposed brickwork and skylights that flood the room in light.
Bed decks are tucked away upstairs on the mezzanine, perfect for snoozing, daydreaming or a bit of alone time.
-
Walls: Original exposed red brick
Floors: Boen Oak engineered timber
Windows: Aluminium & skylights
Ceilings: Painted white
Beams: Exposed timber trusses
Features: Original safes & fireplaces
Kitchen: Matt grey kitchen with Silestone worktop and splashback. Bosch appliances, including induction hob, oven, dishwasher, fridge freezer and microwave (dependent on kitchen type).
Bathroom: Cement-grey wall and floor tiles with silver trim. Shower head with separate handheld shower.
Check out the design.
The best of The Big Interiors Battle.
As seen on Channel 4.
2 bed apartments. Unfurnished.
In 2023, Eyewitness nabbed the starring role in Channel 4’s The Big Interiors Battle – a tv show that saw 8 interior designers create their dream home.
Each of these homes has huge windows, original exposed red brick, and timber beams. We’ve kept the best bits, so they all have one-of-kind kitchens, floors and bathrooms. Available unfurnished for you to put your own stamp on.
-
Walls: Original exposed red brick
Floors: Varies
Windows: Varies
Ceilings: Painted white
Beams: Exposed timber beams and trusses
Features: Original safes & fireplaces
Kitchen: Varies. Bosch appliances, including induction hob, oven, dishwasher, fridge freezer and microwave (dependent on kitchen type).
Bathroom: Varies. Shower head with separate handheld shower.
Book a viewing.


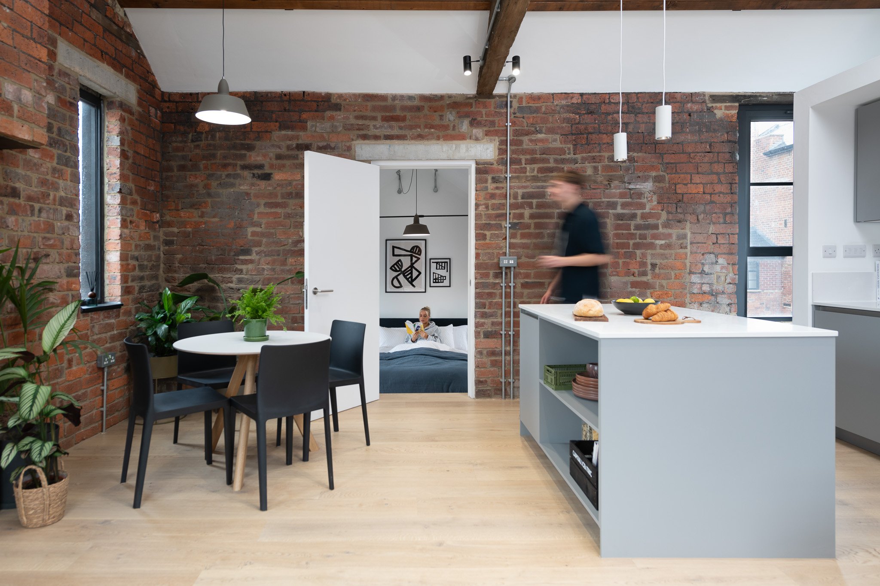




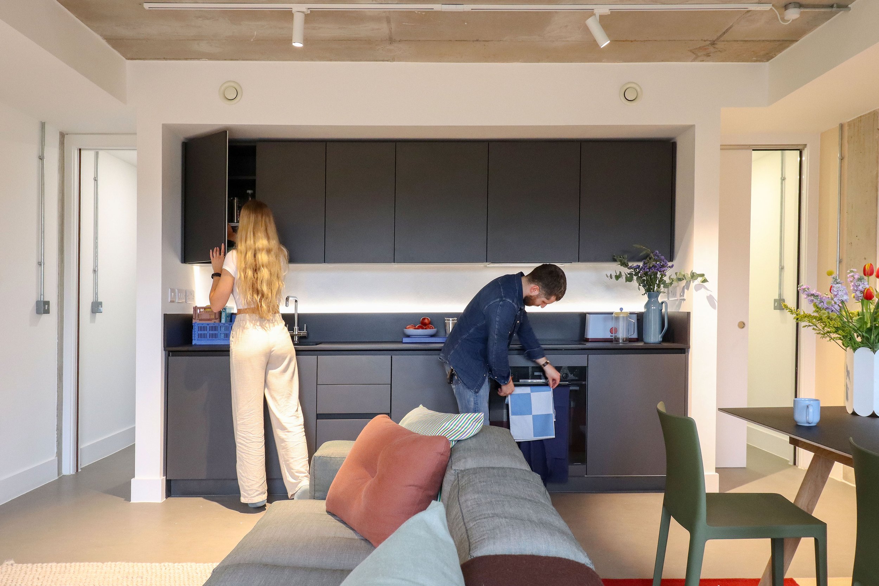

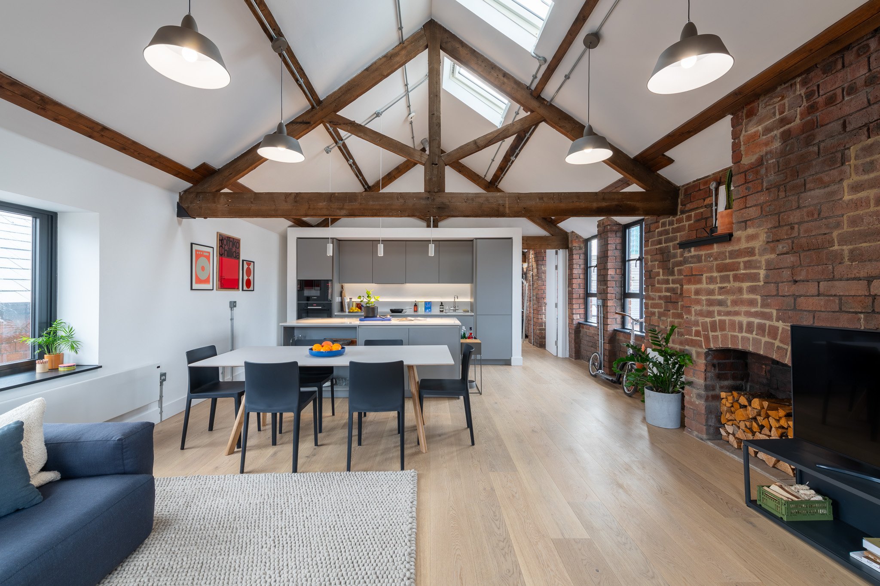







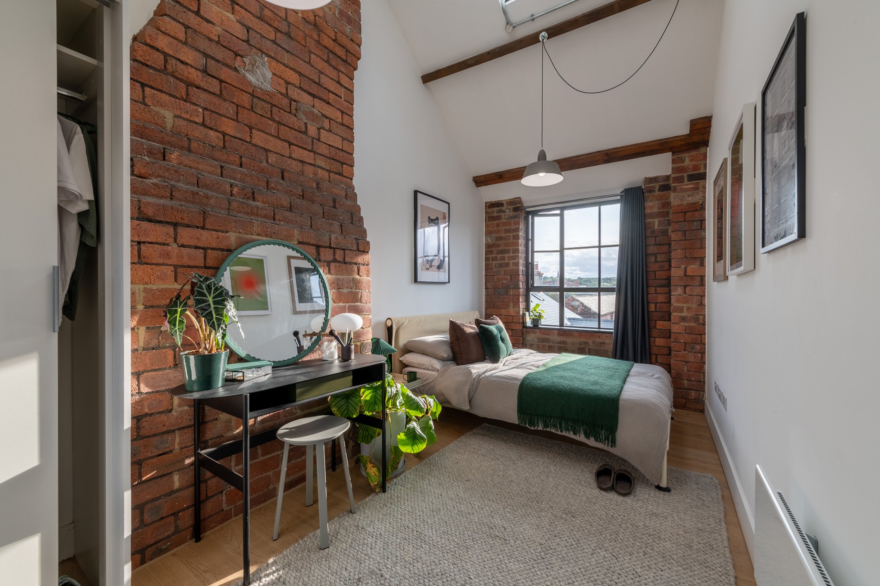

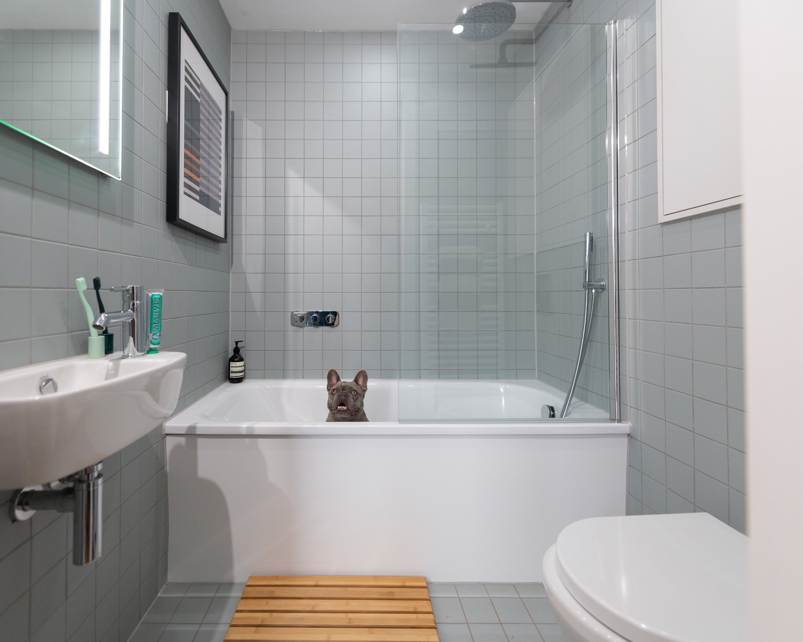



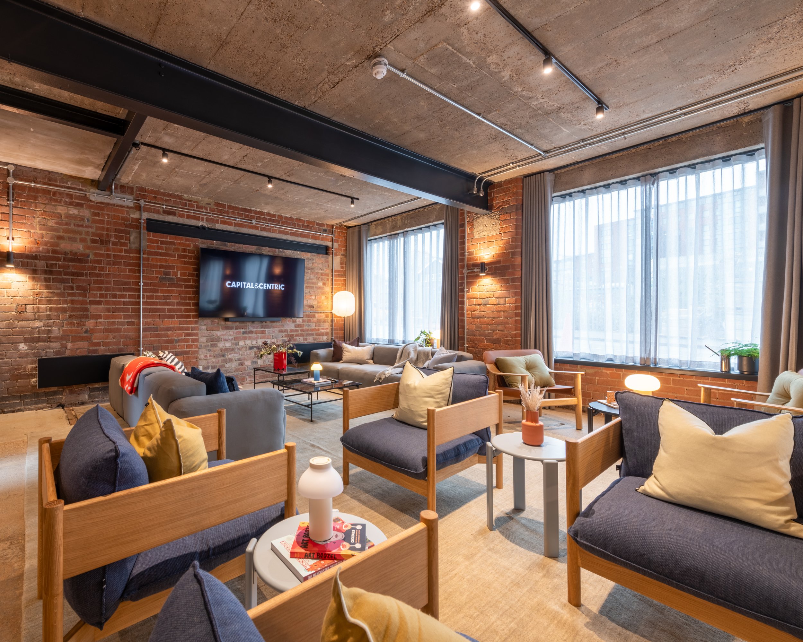
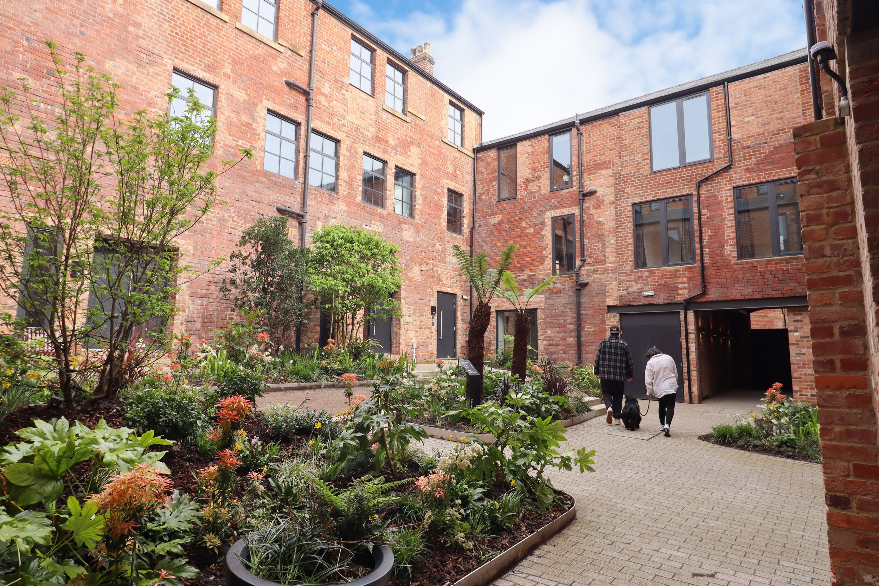



Book a viewing.
The location.
Eyewitness is in the mix of Sheffield’s Devonshire Quarter, a neighbourhood packed full of independent bars, eateries and stores.
The city centre is less than a 5 min walk away, making Eyewitness the perfect base to explore the best of Sheffield.
Eyewitness
Thomas Street
Sheffield
S3 3LQ






