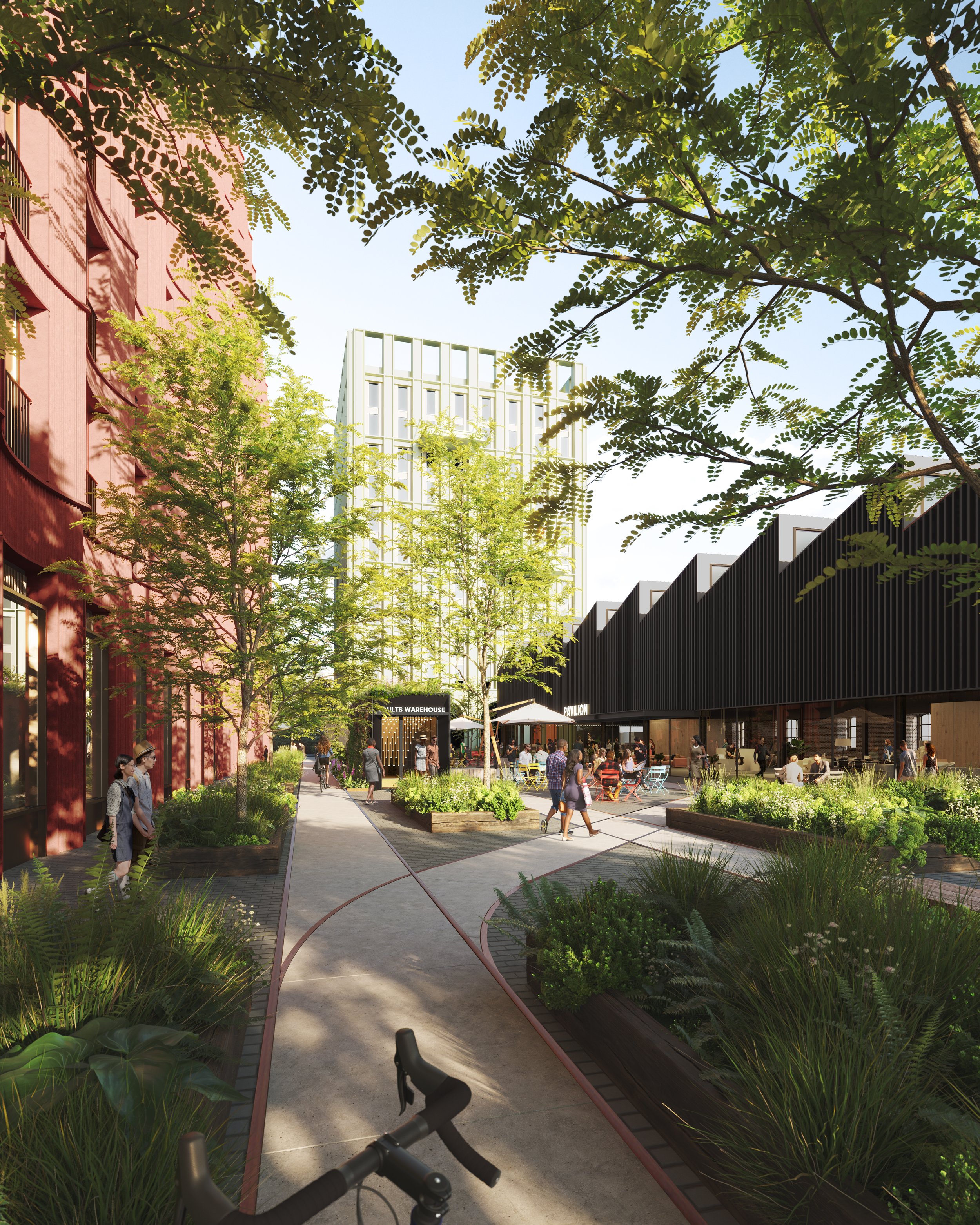Plans approved for £60m Stoke-on-Trent levelling-up project The Goods Yard
Plans to turn a prominent industrial site in Stoke-on-Trent into a vibrant new neighbourhood have been given the green light.
Stoke-on-Trent City Council’s development control committee today [30 March] approved the vision for Capital&Centric’s The Goods Yard, paving the way for construction to start later this year. The £60m project will be a major investment in the region, one of three in Stoke-in-Trent backed by the Government’s Levelling Up Fund.
The Manchester-based social impact developers have worked in partnership with the council on the blueprint, with the approved plans featuring 174 design-led apartments, works spaces for creative start-ups, shops, bars, cafes and a new, bustling public square.
Tim Heatley, co-founder of Capital&Centric, said:
“This is a watershed moment for Stoke-on-Trent and the Goods Yard is going to be mega for the area. People have fully embraced the vision, there’s a real buzz about the future and the neighbourhood. Ambitious indie businesses are already getting in touch with us about setting up shop here and have started thinking about how they could use the spaces – that’s before we’ve even commenced construction.
“We want to make Stoke-on-Trent proud and create a neighbourhood with real identity, one that nods to the city’s rich heritage but writes a new, exciting chapter. Our focus has always been on creating a genuine community with everything available to support a city centre lifestyle. People calling the Goods Yard home will have shops, bars, cafes, businesses and green outdoor spaces to meet up right on their doorstep. We can’t wait to get going.”
The Goods Yard will write a new chapter for the former Swift House site, located next to Stoke-on-Trent train station – making it HS2 connected – and on the doorstep of Staffordshire University, the Trent and Mersey Canal and the A500.
Capital&Centric recently gave a first glimpse at new images of how the neighbourhood will look. The latest image shows the new public square, a flexible space for pop-up markets, live music or simply hanging out with friends. The design includes a nod to the railway heritage of the site, with rail-like paths meandering through lush green planters.
Elsewhere, a discreet ground level entrance will give way to the below-ground basements with looming brick vaulted ceilings, to be restored into a buzzing work and leisure space. Capital&Centric have also revealed details of the new build apartments, to feature exposed concrete details, high ceilings, expansive floor-to-ceiling windows, Juliet balconies, and top-notch finishes.
Cllr Abi Brown, Leader of the City Council, said:
“It’s fantastic to see this hugely prominent site at a key gateway into Stoke-on-Trent receiving planning approval, meaning work to transform the Goods Yard can now begin. We’ve worked hard to bring this development forward quickly, with an exciting range of opportunities that appeal to residents, businesses and visitors to the city. It builds on other recent landmark developments such as Clayworks and the Smithfield Works concept in the city centre, as well as the increasing prominence of our canal network through the city.
“We're committed to fully delivering our three Levelling Up projects, building on our heritage and supporting a growing economy that's delivering new jobs and homes right across Stoke-on-Trent. We have a clear plan that is fuelling economic development and transforming major sites right across the city, and this is another tangible sign that Stoke continues to be on the up."
Other key features will see the former Network Rail signal box restored as space for a café/bar or restaurant, whilst the canalside re-opened to visitors.
Plans for the Goods Yard neighbourhood include:
The Goods Yard Living: 174 design-led apartments for rent, with a mix of 1,2 and 3-bed homes. The new building is planned to feature private resident gardens, as well as resident facilities such as a café or bike repair shop, alongside other uses such as a gym or convenience store.
Signal Box: A café-bar in what is currently a derelict Network Rail signal box.
Vaults Warehouse: Restoration of the stunning, locally-listed, brick vaulted, below ground warehouse to create a combined workspace and leisure venue.
Canalside Jetty: Opening up the water’s edge to the public and creating a potential mooring point for visiting canal boats or a water taxi.
The Pavilion: A contemporary building with an industrial feel that will provide 5,000sq.ft. of floor area in a double height space that will be made available for workspace and/or leisure uses.
The Goods Yard Square: A bustling public square at the heart of the site, with seating, gardens and spaces for pop-up events, with pedestrian and cycle links to the surrounding area
Hotel: A 150-bed hotel (to be delivered as part of Phase 2)

