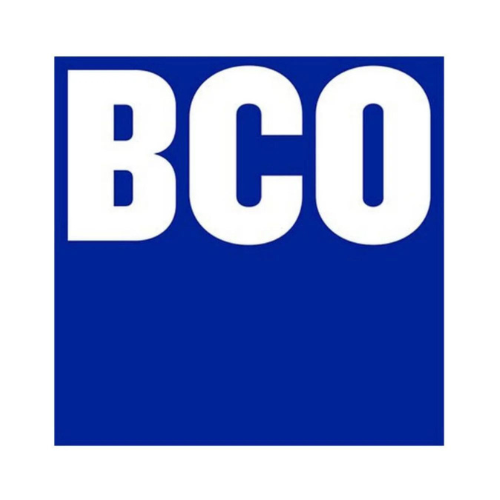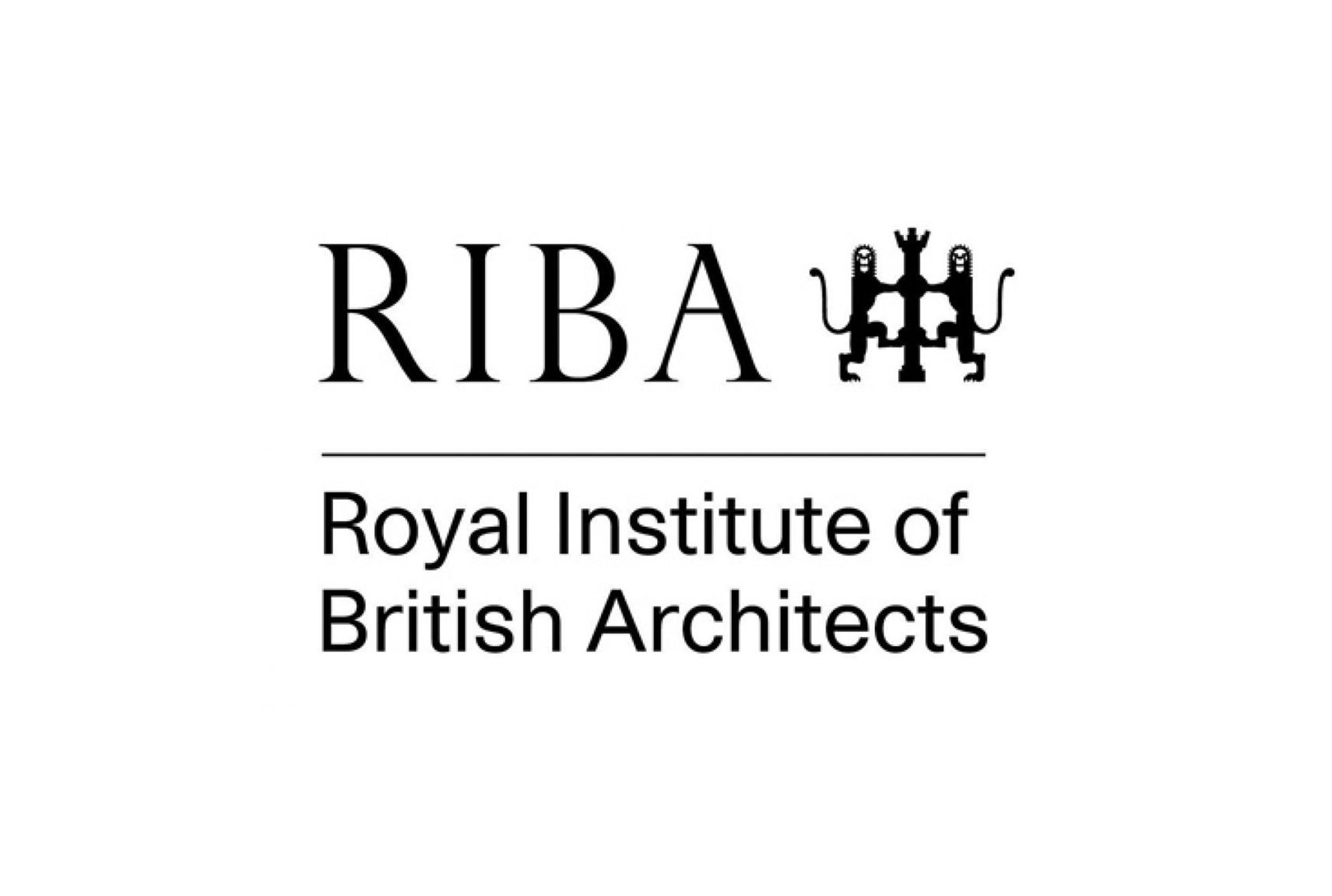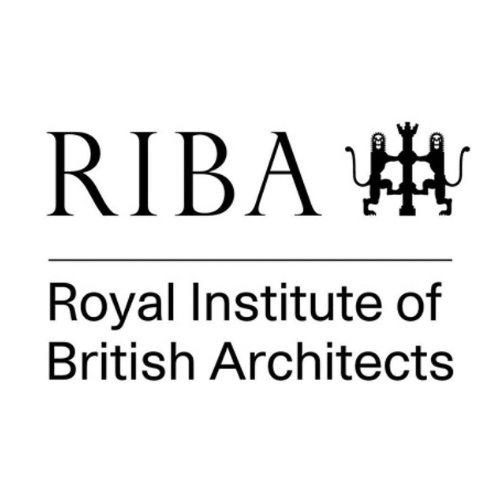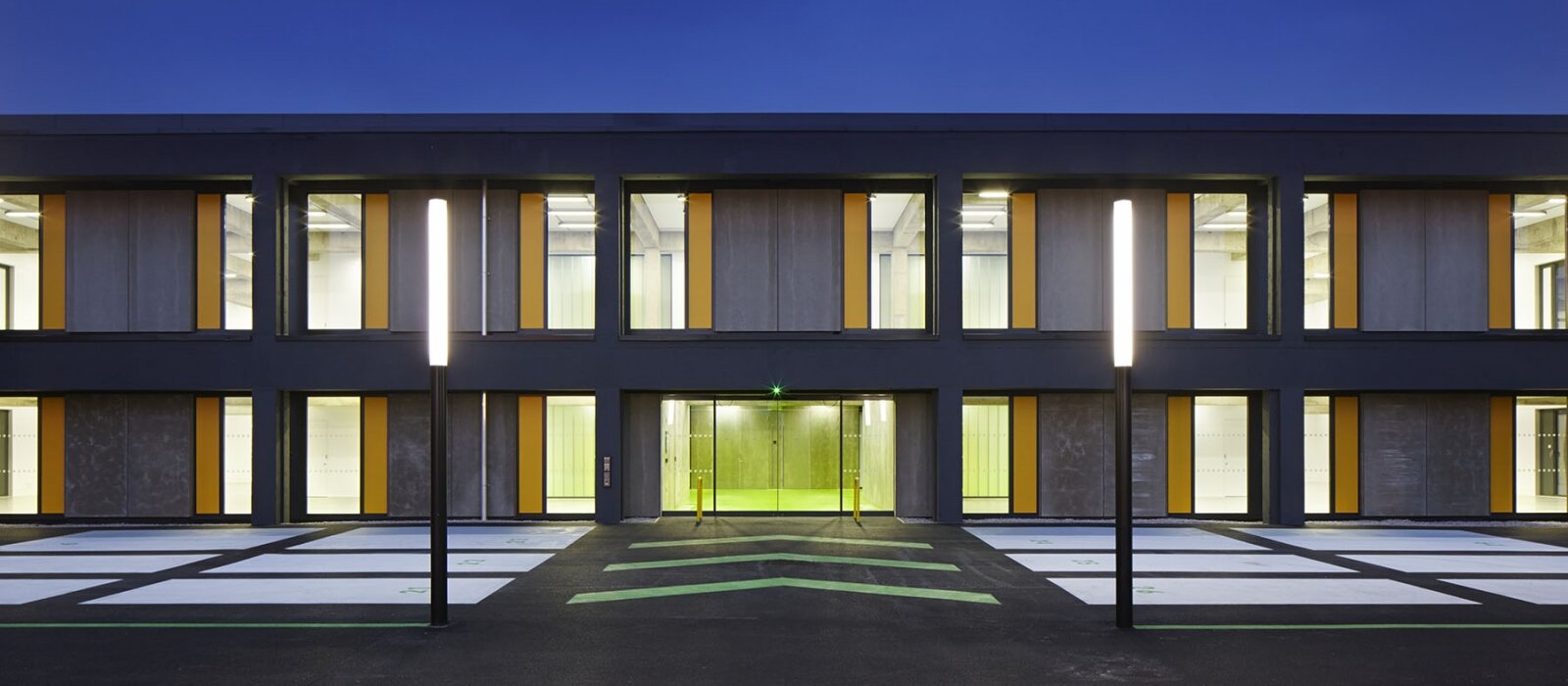
Bunker,
Liverpool.
A brutalist beast transformed into a beauty.
Bunker is a former storage warehouse built in 1969, originally designed to store Littlewoods catalogues. When we got our hands on it, it was filled to the brim with coupons.
We took over the 20,000 sq ft building in 2015 after it was sat derelict for over a decade and transformed it into the beautiful Bunker. Now, the building is multi award-winning, design-led workspace with exposed concrete features, floor-to-ceiling windows.
By reusing the concrete frame of the building, we saved a shed load of embodied carbon and achieved a BREEAM Very Good.
From storage to sleek.
We saw past the mundane building and decided to keep what we could. So, we restored the concrete frame and built Liverpool’s best workspace within the structure.
Quality design was at the heart of our plans for Bunker from the get go. We worked in collab with architects shedkm to create workspace that well, works.
There’s bags of natural light throughout the space and if that’s not enough to brighten your day, then that iconic green floor will be.
“The approach to the project demonstrates how simple design can be effortlessly effective and deliver a great product, turning a redundant, derelict building into flexible commercial work space.
“The success of the Bunker shows a clear path forward for regeneration in the area.”
Richard Kauntze, chief executive of the British Council for Offices



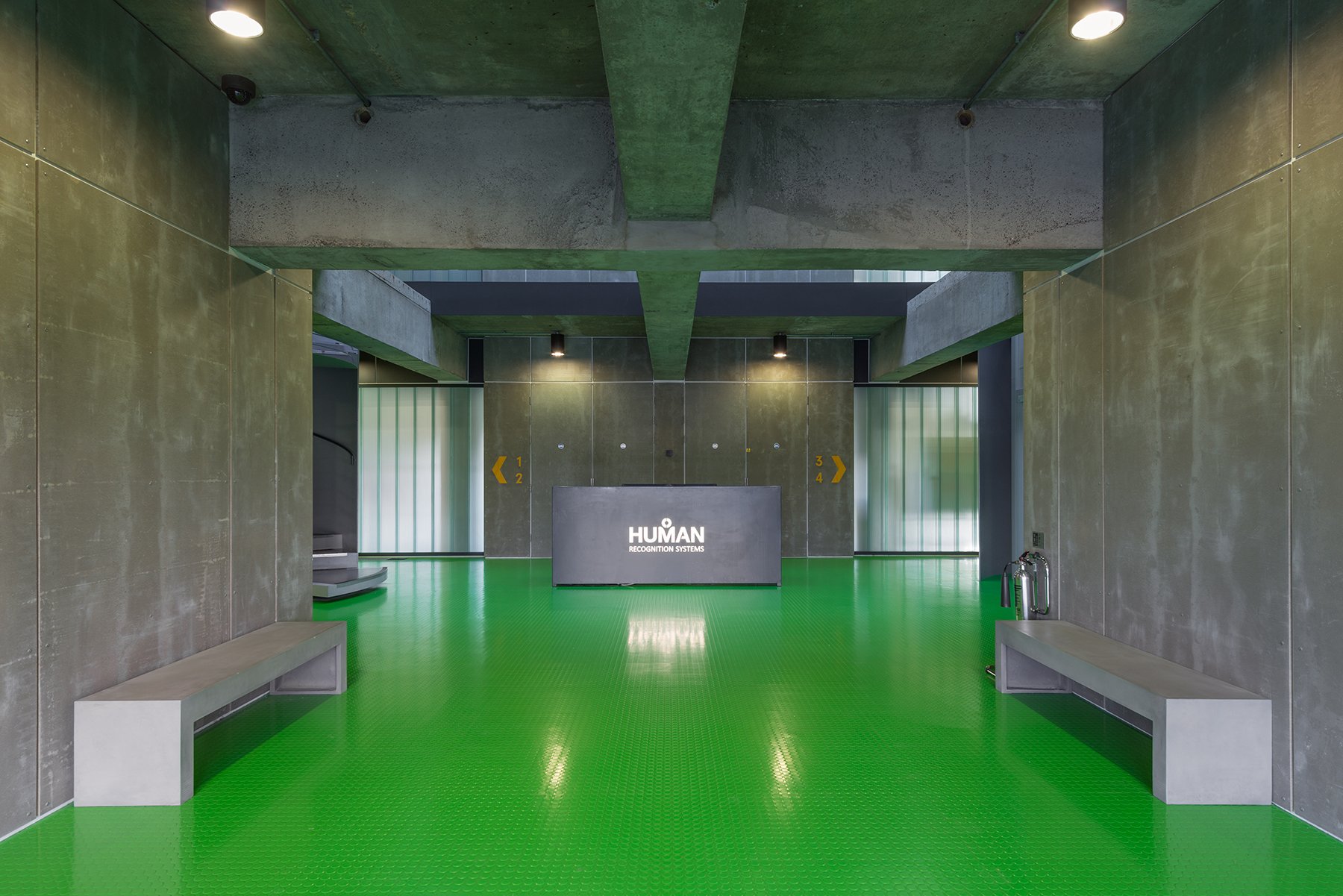

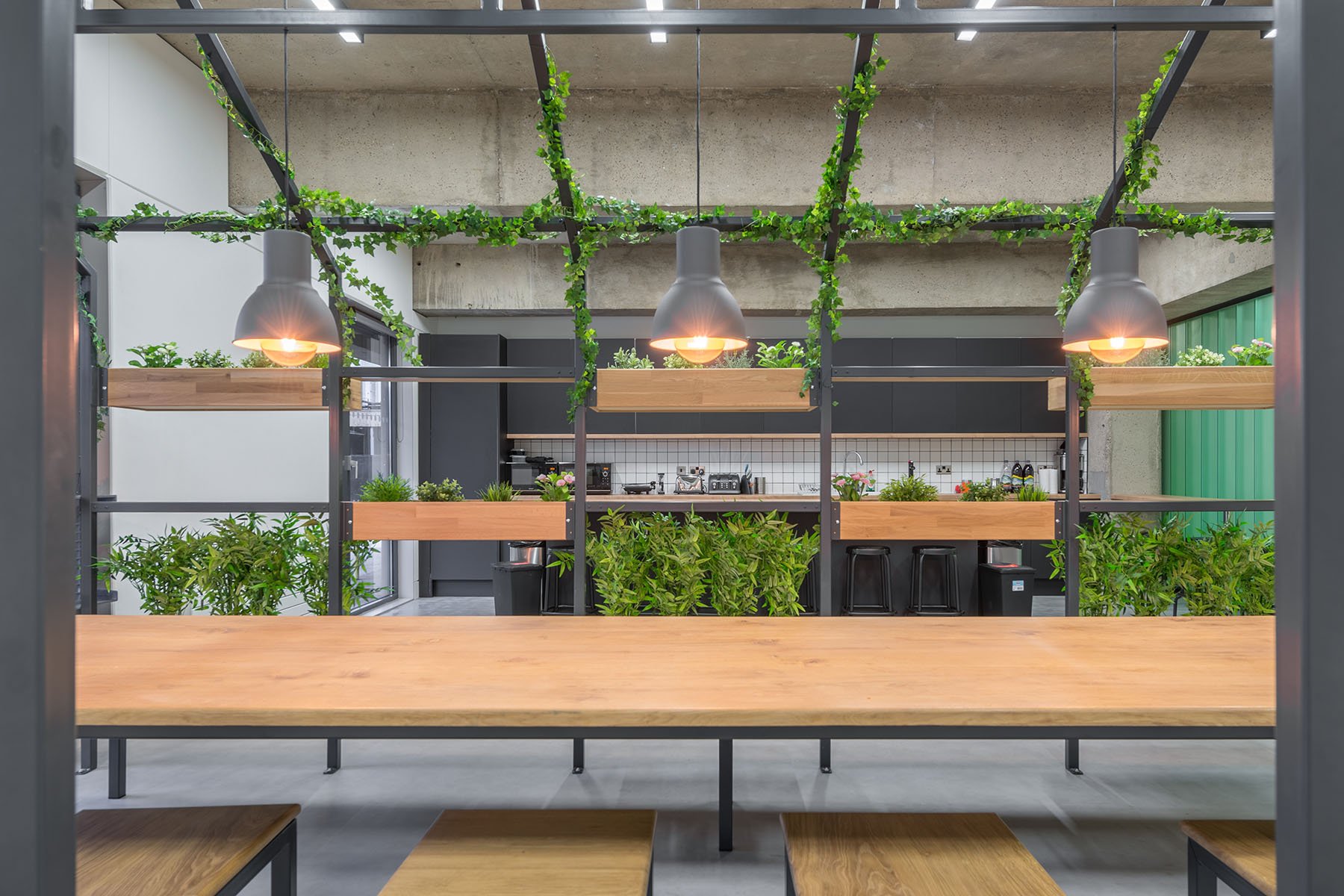
We’re multi award-winning!
Bunker has won a ton of awards for sustainability, regeneration, and design, including a prestigious British Council for Offices award for the best workspace in the country!


