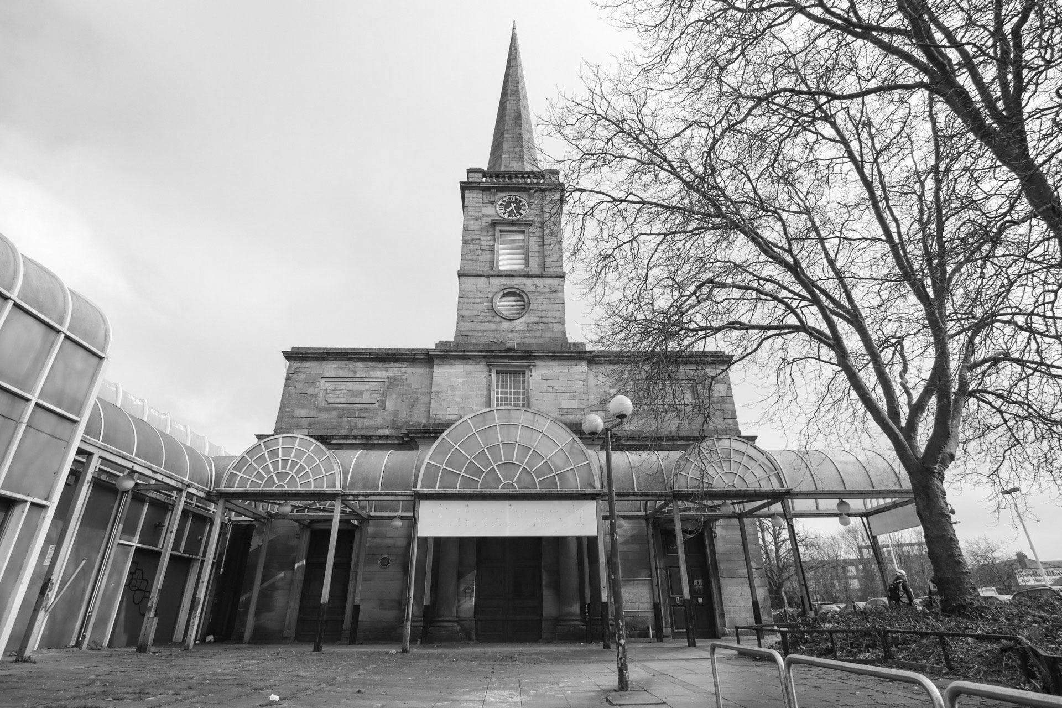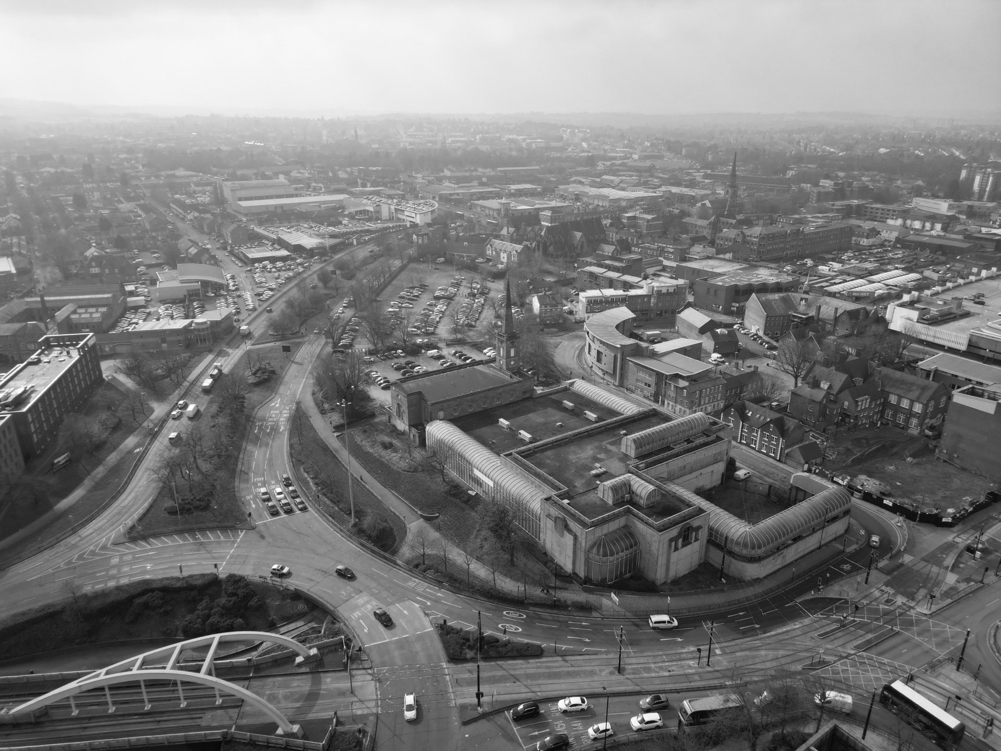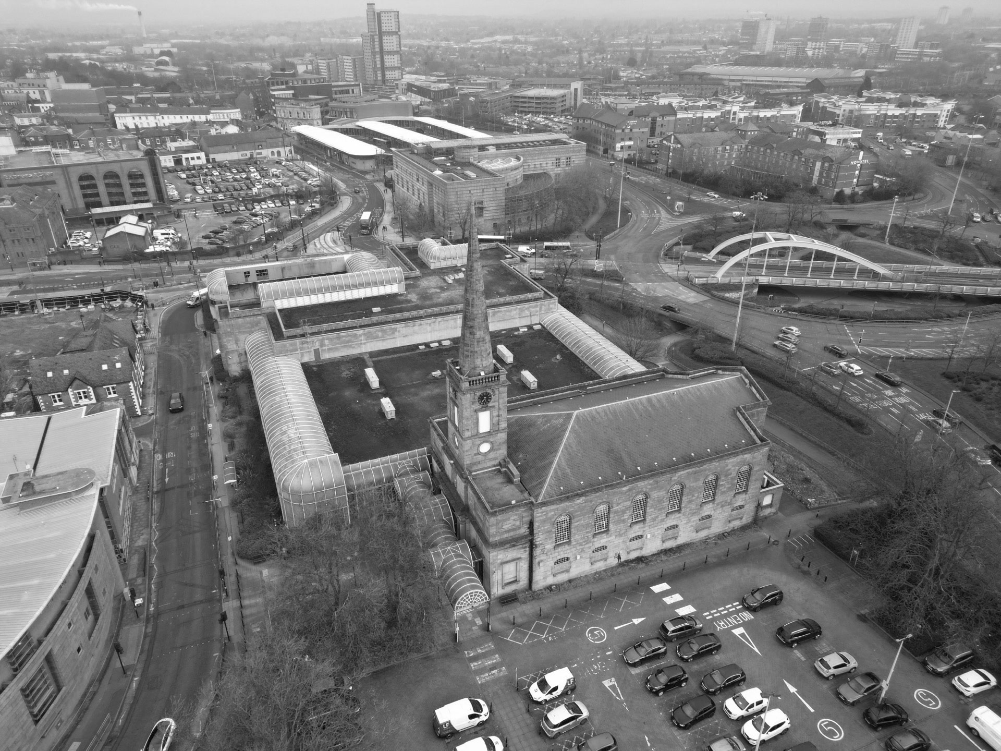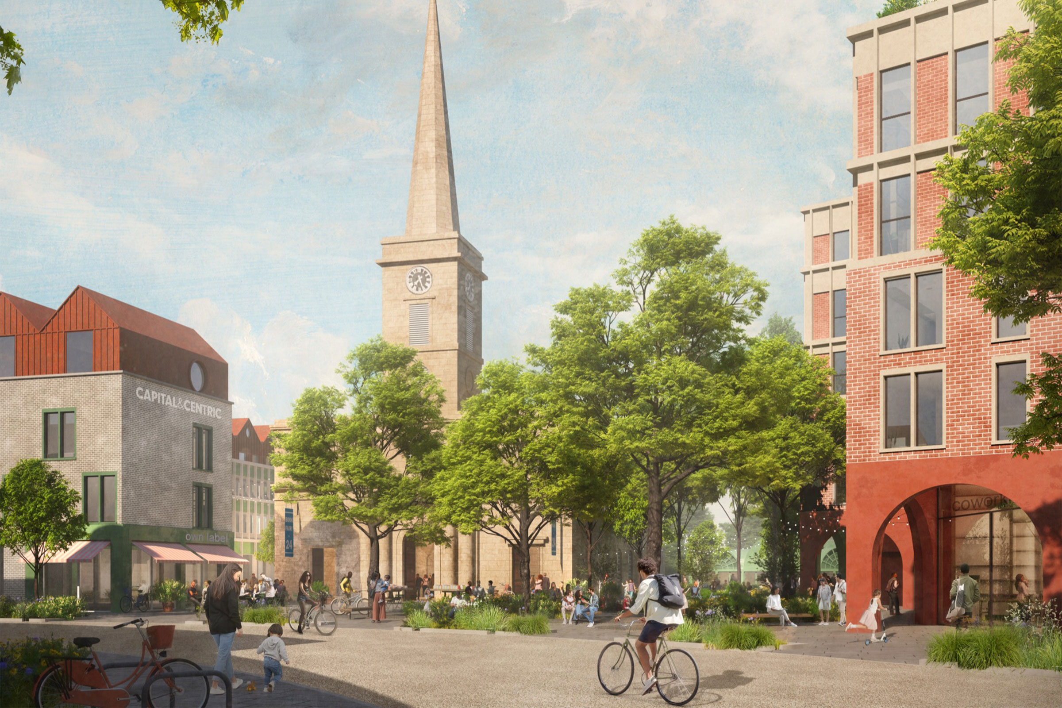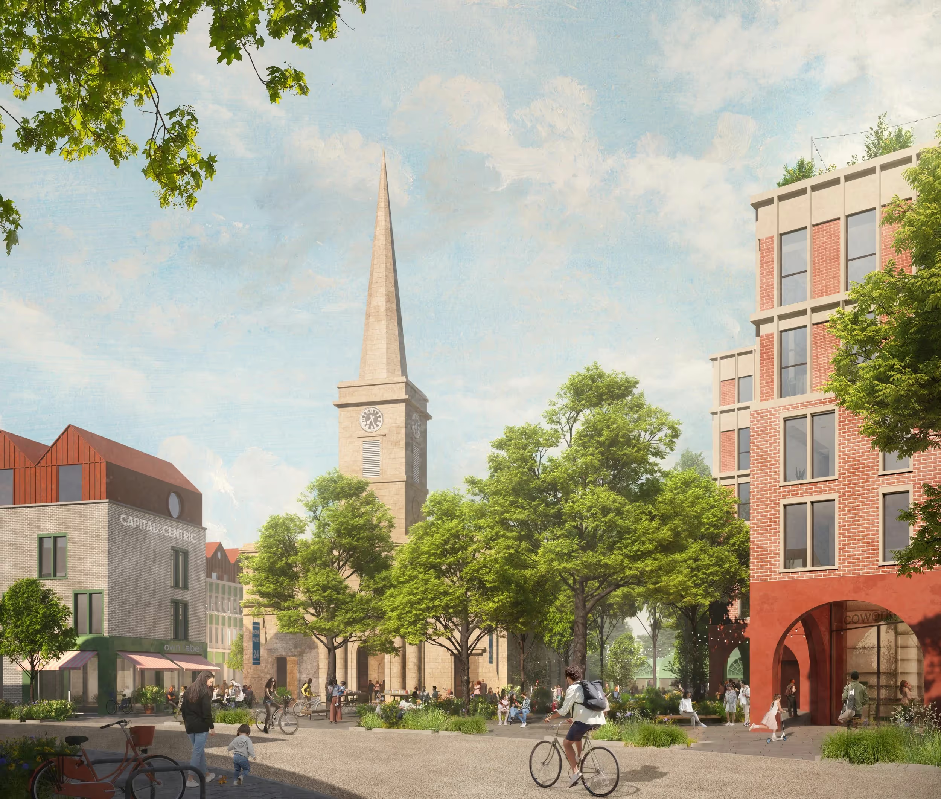A vibrant new quarter of homes, workspace, indie hangouts and community life.
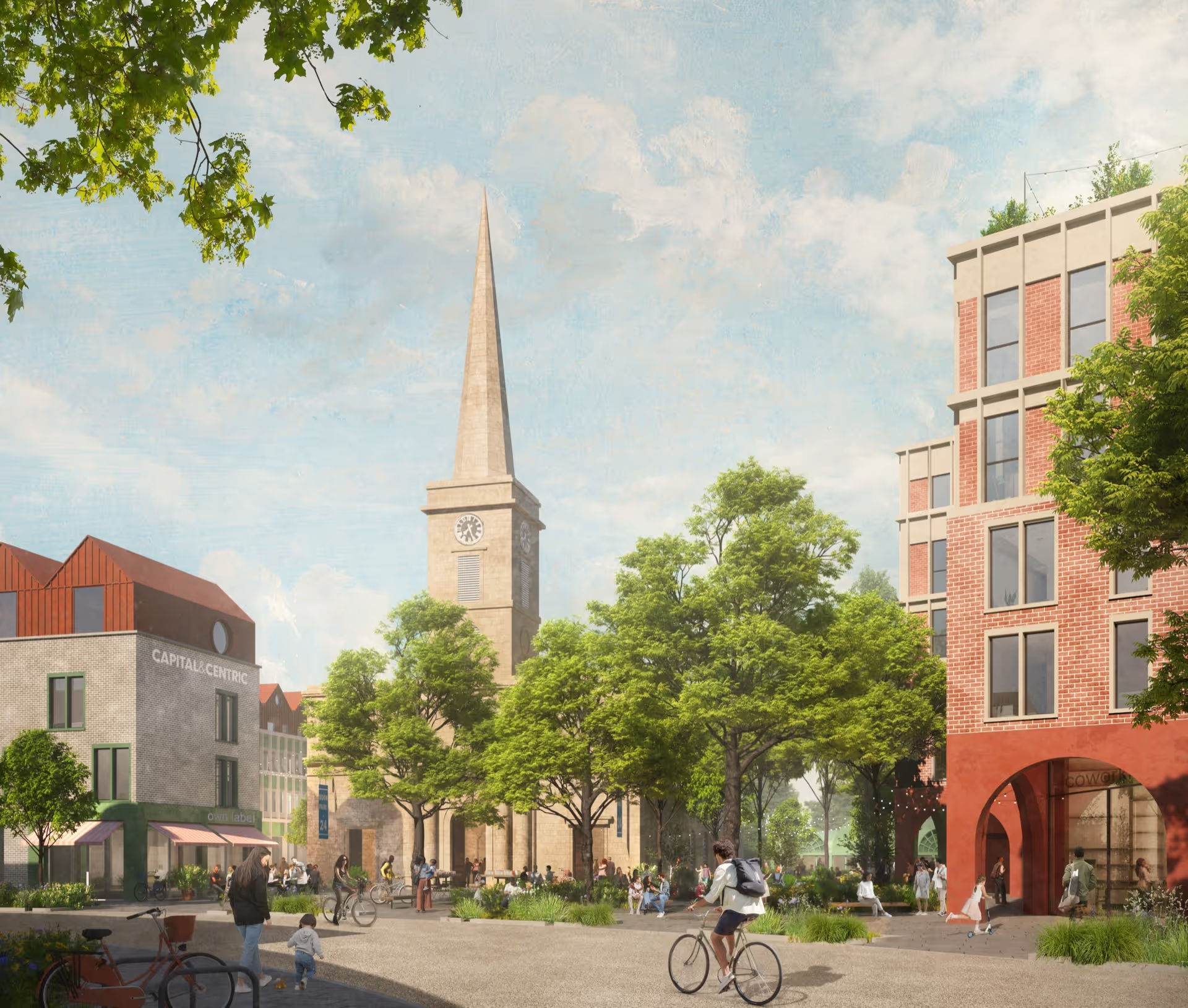
A game-changing new neighbourhood.
Set in the centre of Wolverhampton, St George’s is an unloved brownfield site in need of some TLC to reach its full potential.
We’re transforming the 5-acre site into an awesome new urban quarter with homes, workspace, cafe-bars, eateries and a community centre, with the stunning Grade II listed church as the centre piece.
We teamed up with Royal Institute of British Architects (RIBA) for an international architectural competition to design a diverse and creative neighbourhood. After reviewing all entries and listening to locals’ views, we crowned Mikhail Riches and Periscope the winners.
Raising the design bar
Overseen by renowned architect Angela Brady OBE, a past president of RIBA, the winning team designed a vibrant and varied neighbourhood of sustainable new homes, as well as lush outdoors spaces, boulevards and green streets, shops, cafes and bars, alongside community spaces.
The Mikhail Riches and Periscope team proposed to retain and repurpose parts of the former Sainsbury’s building – in turn saving embodied carbon. The practices have also put the St George’s Church at the heart of the community, surrounding it with new public squares for pop-up cultural events, intimate courtyards, and social spaces for people to come together.
The winning design will now form the basis of the evolving St George’s masterplan.
Raising the design bar
Overseen by renowned architect Angela Brady OBE, a past president of RIBA, the winning team designed a vibrant and varied neighbourhood of sustainable new homes, as well as lush outdoors spaces, boulevards and green streets, shops, cafes and bars, alongside community spaces.
The Mikhail Riches and Periscope team proposed to retain and repurpose parts of the former Sainsbury’s building – in turn saving embodied carbon. The practices have also put the St George’s Church at the heart of the community, surrounding it with new public squares for pop-up cultural events, intimate courtyards, and social spaces for people to come together.
The winning design will now form the basis of the evolving St George’s masterplan.
Location.
St George's is right in the heart of Wolverhampton, close to the train station and surrounded by food, drink and retail spots.
St George's
St George's Parade
Wolverhampton
WV2 1AZ

